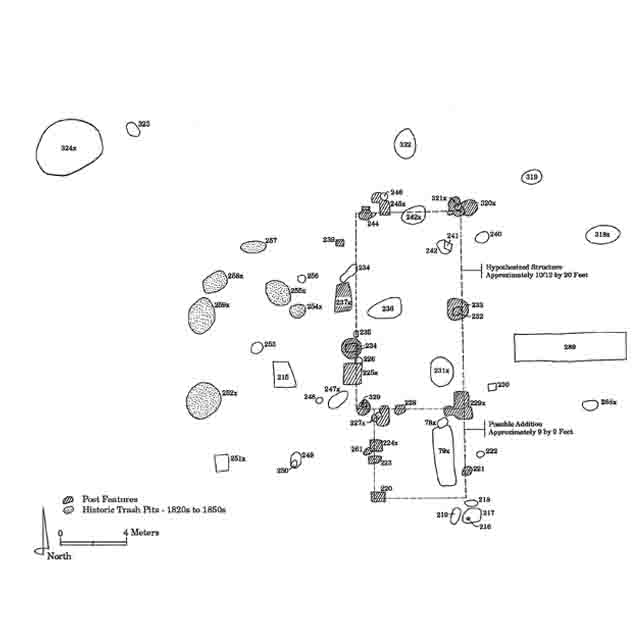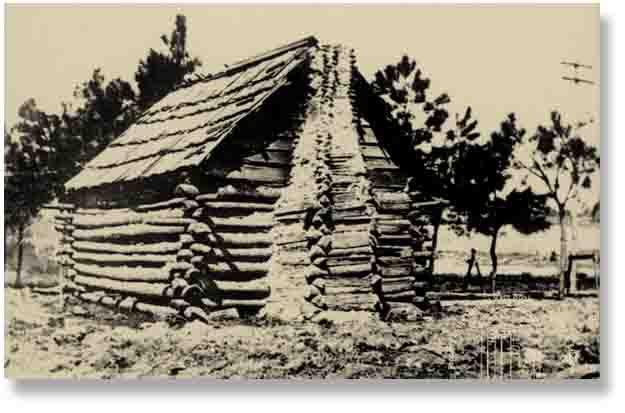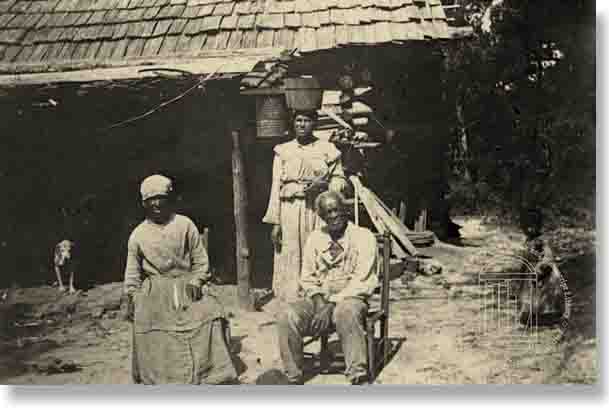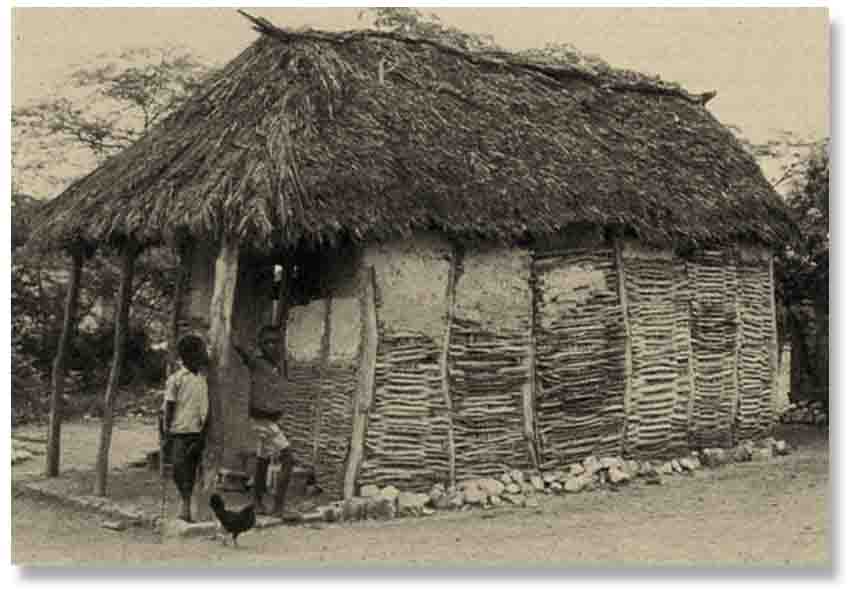 |
|||||
 |
|||||
ARCHAEOLOGY OF SPRINGFIELD
INTRODUCTION TO SPRINGFIELD ARCHAEOLOGY
SPRINGFIELDS’S HISTORIC LANDSCAPE
SPRINGFIELD HOUSE FROM THE RIVERFRONT AUGUSTA ARCHAEOLOGY STUDY
LIFE IN ANTEBELLUM SPRINGFIELD
CHANGE AND DIVERSITY IN POST-WAR SPRINGFIELD
THE NINIVIEN PIPE: A SYMBOL OF HOPE AND FREEDOM
AFRICAN AMERICAN ARCHAEOLOGY IN GEORGIA
|
Archaeological Plan Showing the Reconstructed Outline of a House at the Riverfront Augusta Site. Artifacts indicated that the house dated between 1830 and 1850. The remains of this structure included postholes and post remnants arranged in a rectangular pattern. No connecting walls were found, indicating that the house structure did not have a foundation (Source: New South Associates, Inc.).
Log House in Richmond County, Augusta Vicinity, Late Nineteenth to Early Twentieth Century. (Source: Williams Photographic Collection, Hargrett Rare Book & Manuscript Library, University of Georgia).
Group in Front of a Log House, Richmond County, Late Nineteenth to Early Twentieth Century. The photograph shows the use of salvaged and found materials for building houses. Note the unfinished log supporting the porch and the log rafters under the roof. The wooden roof shingles could have been purchased, salvaged, or made at the site. (Source: Williams Photographic Collection, Hargrett Rare Book & Manuscript Library, University of Georgia). |
SPRINGFIELD HOUSE FROM THE RIVERFRONT AUGUSTA ARCHAEOLOGY STUDY Traditional Caille house, a type common in Haitian cities that seem to combine African (mainly Yoruban) and native Caribbean traditions. Slaves, brought to the United States after Haitian independence in 1804, might have introduced this building style. The size of the building at the Augusta Riverfront Site (about 10x20 feet) was similar to examples observed among African and Caribbean cultures. These examples also suggest that the house was divided into two rooms (Source: Vlach 1978). Archaeological excavations at the Riverfront Augusta Site in the early 1990s provided further insights into the nature of Springfield’s past landscape. This archaeological study found two antebellum residences here. The remains of one occupation included a root cellar and a cooking pit dating between the 1830s and 1840s. A second antebellum house dated between about 1830 and 1850 and was abandoned before the Civil War. These occupations, located off the main streets and in areas that were not desirable, such as near the edge of the riverbank, suggested that the houses were built with an orientation to the river instead of the city grid, a typical practice in the Springfield settlement. One of the structures at the Riverfront Augusta Site was especially unique and interesting because it appeared to reflect possible African American building traditions. The overall construction, layout, and dimensions of the building were consistent with those known in Africa. This house measured 10.5 feet wide and 20 feet long, where are dimensions similar to houses in Africa and the Caribbean. The Shotgun House, an African American building type featuring rectangular shape and two to three rooms, was preferred over square buildings and was seen in many southern cities. The building style of the Springfield House was noteworthy because it appeared to reflect African traditions that might have survived the Atlantic crossing and slavery. Archaeological finds suggested that improvised techniques and materials were used for the house. The house contained both round and square posts, hinting at the use of readily available natural and manufactured materials such as sawn lumber and unprocessed tree trunks. The presence of one posthole over another suggests that the house was rebuilt at least once, probably after a flood. The use of easily available and possibly free building materials could reflect a cost-effective method of adapting construction techniques to a location that was not secure because of natural causes, such as floods, and social reasons. Since free African Americans in Augusta were not allowed to own property, there was no incentive for them to build a substantial and permanent structure. The area surrounding the house was comprised of a number of small pit features that contained artifacts, including a clay tobacco pipe. Archaeologists working in Africa, as well as the southeastern United States have observed that pits were commonly dug and used in African American house yards and served as number of functions. Pits were used to store root crops like potatoes and yams, collect dirt for making pottery, as part of religious shrines, collect earth for making earthen-walled houses, and for trash disposal. There was no evidence of a well or privy in the house yard, and the residents probably got their water from the Savannah River, which was a short distance away. The absence of certain materials, such as brick and roofing shingles, suggested some interpretations about this house. In all probability, the house was covered in wood siding and might have had a wooden or thatched roof. Thatch was used for roofing in Africa, Europe, and the United States. The technique used marsh grass, which would have been readily available along the Savannah River. The lack of brick suggests that the house had a chimney and fireplace made from logs and sticks covered in clay, such as the one shown in the photograph.
|



