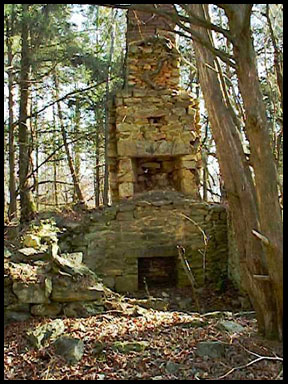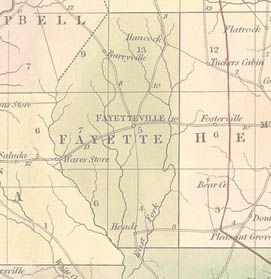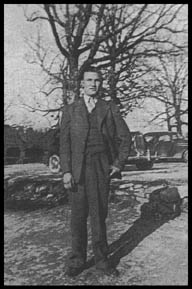
Above: From a comparative study in Mecklenberg, Virginia. A similar double hearth to that of the Spier House.
Below: Historic Map of Fayette County.

.
Methods and Information
Archaeological fieldwork for the Spier House project included clearing away debris from the house’s basement floor and using ground penetrating radar to identify areas to investigate under the basement floor. It also involved clearing the ground surface with a backhoe and slowly excavating the remains with trowels and brushes.
The historical study of the Spier House was conducted mainly at the Georgia Department of Archives and History, the University of Georgia Science Library, and at the Justice Center in Fayette County. The Georgia Department of Transportation began the property’s archival research by examining historic deeds, tax records, slave schedules, census records, aerial photography, historic maps, and various archaeological reports and county histories. New South Associates’ historic literature review added to the study by researching land records, court records, and additional historic maps and local histories.
Because the Spier House's architecture was unique, records were made of its appearance following the standards of the Historic American Buildings Survey (HABS). This included taking archival photographs of the Spier House using a large format (4" x 5") camera and preparing detailed architectural drawings of the basement and chimneys.
New South Associates also carried out architectural historical research on the Spier House. Files at the Georgia Historic Preservation Division had no other recorded houses with basement hearths in the state of Georgia. Architectural books and journals at Emory University and the University of Georgia provided studies on 19th century houses, basements, and chimneys. Web databases such as the Historic American Buildings Survey (HABS), National Register of Historic Places nominations, and the Vanishing Georgia Collection, were searched for information. Other websites of historic houses enabled architectural comparisons to the Spier House. On-line personal correspondence with architects and archaeologists with experience on projects with similar houses helped in the architectural historical analysis.
Click here to see an architectural scaled drawing of the chimney features for the Spier house.

Above: Mr. Thomas in front of the Spier House
