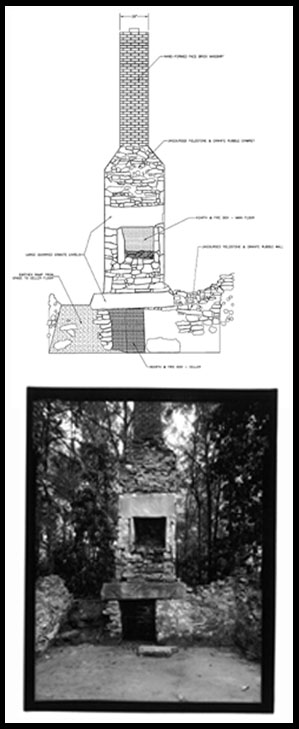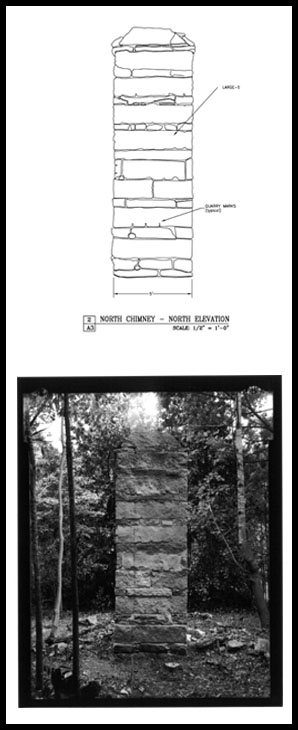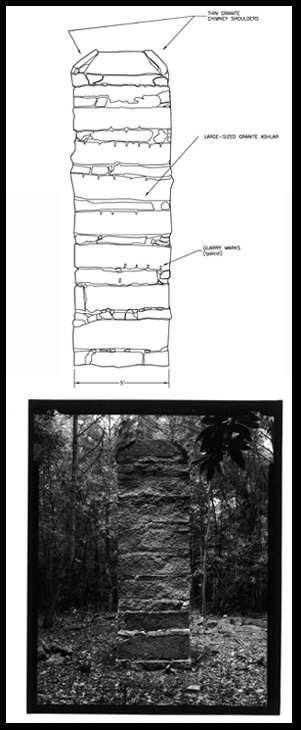East Chimney, North Elevation: drawing and
photo

Architecture of the Spier House:
Chimneys
The three standing chimneys at the Spier House are also unique architectural features. The two exterior end chimneys at the front of the house heated only the front two rooms. As a result, they were set closer to the front of the house than the end chimneys in most other houses. This chimney placement comes from houses in 18th-century Tidewater Virginia and the Coastal South. The stacked hearth chimney found at the Spier House is believed by some historians to also have connections with Tidewater Virginia and the Shenandoah Valley. These chimneys were quite common in 18th Century and early 19th- century Virginia. Folklorist Henry Glassie claims that building methods in central and northern Georgia were influenced by migration from Pennsylvania, the Tidewater region, and the Coastal South through a “diffusion of folk cultural ideas.”
The Spier House chimneys were comprised of cut long, fine, locally-quarried granite slabs and blocks up to the shoulder. The upper parts of the chimneys were brick. The two front chimneys demonstrate a type of masonry with original roots in Pennsylvania and Virginia. From there, it developed into a regional style of chimney masonry construction farther east and south. Large cut granite slabs in regular courses separated by horizontal courses of narrow stones is the course type found in the Spier House front chimneys. This prominent regional style can be traced to eastern Tennessee, western Virginia, eastern Kentucky, and most commonly, western North Carolina. The style does occur in Georgia but less frequently than the other states. The rear wing chimney at the Spier House does not have the same masonry style as the two front chimneys. Standing behind the house where it would not be seen, it did not have the same cuts of fine granite and careful craftsmanship.
The interior side of the Spier House chimneys kept with the latest in fireplace styles. In the 1830s, the popular look of Greek temples could be created through making fireplace surrounds look like a building. This stylistic influence can be found in the stone slab lintels (tops) and jambs (sides) of Spier House fireplaces.
North Chimney : drawing and photo

South Chimney: Drawing and Photo

