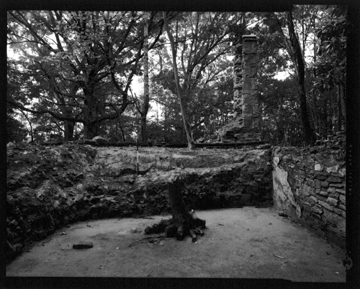
Architecture of the Spier House:
Basement
Why was it built?
The creation of the basement kitchen at the Spier House seems to be a product of the house’s construction. When built, the Spier House was in a very rural setting. Therefore, much of its building materials needed to be obtained on site or from the immediate vicinity. The bricks used in the Spier House construction consisted of hand-made, low fired material presumably made on site. The excavation of a large hole at the site would have provided the clay needed to make bricks for the house’s construction. This hole could then be integrated into the house by becoming a basement. The Spier House’s basement walls were comprised of both brick and stone. Being the last element of the house's construction, leftover masonry materials were used, neither of which could sufficiently line the entire basement. The chimney and stairway walls were made of stone, as they required the greatest structural strength. The other two walls consisted of brick.
It is no surprise that Allison Spier preferred to use his basement as a kitchen. A wealthy, accomplished man of social stature, he would have traveled to other cities and towns where these types of service wings operated in wealthy homes. As a new plantation owner, building a house with a basement kitchen likely appealed to him if he viewed it as a representation of status or a modern, more advanced system of domestic service. Back then, it was common for rural residents to imitate urban architecture. Allison Spier would have been no exception.
