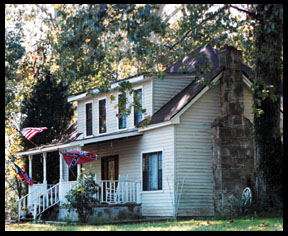Below: A color photo of a house similar in style to the Spier House.

Architecture of the Spier House
Historic photographs of the Spier House in the late 1930s to mid-1940s show that the Spier House was a Georgian Cottage house. This type of house was large and very popular among Georgia’s wealthy citizens in the 1840s and 1850s. Most houses in Georgia in the 19th Century would have been much smaller two-room houses. The Spier House had Greek Revival-style details, the dominant architectural style in Georgia from 1830 through the Civil War. Greek Revival details on houses were intended to mimic the imposing qualities of a Greek temple.
According to a former resident of the house, the Spier House had a wide central hallway with four rooms on the first floor and four rooms in the attic story. The two front rooms were heated with fireplaces and were larger than the back two rooms. Attached to the back of the house was a wing that included a basement and large dining room above it. At least three agricultural outbuildings stood on the Spier House property in the early 20th Century. Two large wooden barns were located to the north of the Spier House. One barn stored farm equipment, while the other barn stored animal feed. A third nearby outbuilding may have been a stable. A tenant house also stood to the south of the Spier House property up until the 1970s.
There are several important architectural features that distinguish the Spier House from other houses of the time. Most unusual is the presence of a basement and a basement hearth in the rear wing. Both are extremely rare in early Georgia houses, as most 19th century houses in the state were built on piers. Also unique to the Spier House are its two front end chimneys with massive granite blocks in neat courses.
